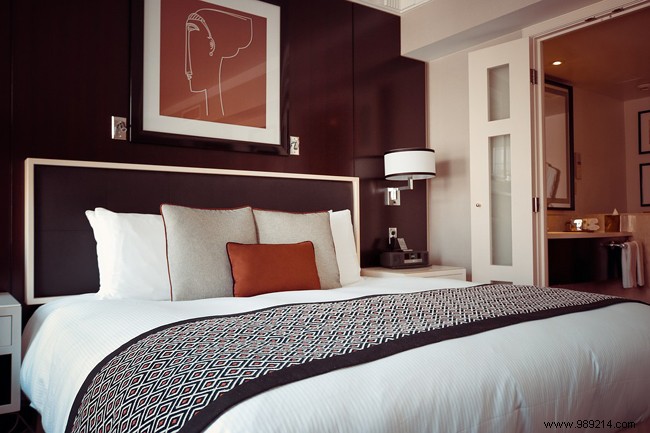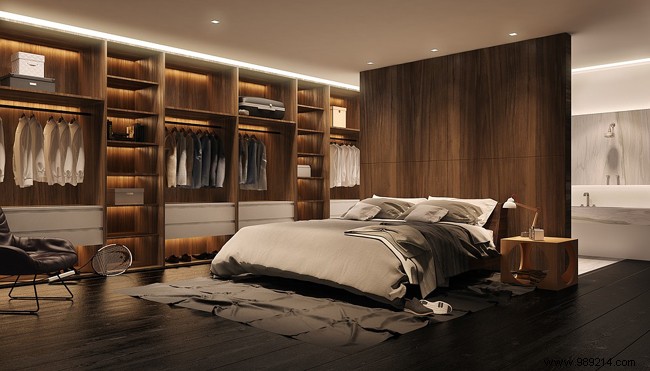
When you bought your house, your biggest wish was to one day turn your bedroom into a master suite. And the opportunity finally presents itself today. How to make your project a success?
Transforming the attic or your old bedroom into a master suite may require heavy work on the floor, walls and ceiling. Thus, between the masonry to be completely redone, the walls possibly to be knocked down or the installation of new pipes, as design errors are often common, you should not hesitate to entrust this major responsibility to a renovation company, especially if great upheavals are to be expected.
On the other hand, modifications of this magnitude will undoubtedly be expensive. To anticipate future expenses, it is better to entrust the estimate of the project to professionals. In addition, some technical requirements will have to be respected for the project to be possible, but above all feasible. Indeed, even if everyone dreams of it, only rooms with a minimum floor area of fourteen square meters can accommodate a master suite.
Considered a veritable temple of relaxation and well-being, this room not only includes the traditional sleeping area, but also has a complete bathroom, and even balneotherapy equipment. Owners even set up a hammam there. In addition, this parental suite will also have to include a dressing room. However, a desktop zone remains optional, even if it is increasingly common today.
This is why some parental suites can very easily exceed seventy square meters. Moreover, with the existence of this new corner of water, the room must benefit from excellent natural ventilation, to prevent humidity from settling there. For this purpose, adding one or more windows is sometimes recommended.
A self-respecting parental suite must fulfill three functions, namely sleeping, storing clothes and washing. Thus, taking into account the lifestyle of the couple, the technical feat here is to succeed in arranging the space which must be both functional and practical. In addition, traffic between the three main areas must be equally fluid.

The incessant comings and goings should be done easily without any obstacle hindering the passages. Two very important questions will then arise:are we going to install partitions? Where are we going to leave the space completely open? Remember, glass partitions let in natural light.
Subsequently, it will also be necessary to choose the right location for the three zones. The easiest to place is that of the wellness area because it will be dependent on the water supply and the waste water disposal system. Many parameters will indeed have to be taken into consideration, to name only brightness or good ventilation. As for the dressing room, any place in the room will do, especially the darkest corners, as long as you can arrange cupboards and storage spaces there. However, for a matter of practicality, it is preferable to place the dressing room next to the bathroom.