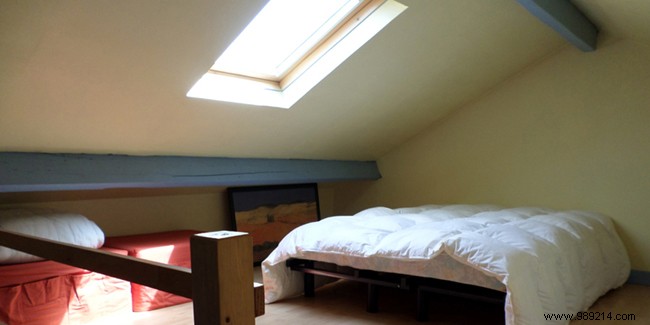
For your renovation or construction work, the development of the attic not only saves space but also gives added value to your home. This development nevertheless requires good preparation as well as several steps including administrative prerequisites, which we will see below.
Depending on the specifics and the extent of the work, it is sometimes necessary to make a prior declaration to the town hall before the work is carried out. This declaration is mandatory, in particular for development work that modifies the exterior appearance of the dwelling (shape, roof, window, etc.), but other cases also require it. Authorization from the Architectes des Bâtiments de France is also required if the dwelling is in a classified area. For developments involving a living area of more than 20 m², you are required to obtain a building permit.
Not all the attics can be converted. The height of the room must be at least 1.80m to accommodate a living space. Below this value, your attic can still be transformed into storage or cupboards, but not into a living room. However, if you manage to stand tall in your attic, even below this measurement, you can always give it a shot. In addition, in the case of a traditional frame, it will be necessary to plan to treat and insulate it. The opinion of an expert may be necessary in the assessment of this situation.
For optimal comfort, the attic must be insulated. To do this, you must provide interior insulation as well as a heating system, if possible by extending your central heating network. For insulation, you can do it with glass wool but prefer wood wool or cellulose wadding panels, much healthier and more ecological.
In addition, they are not only perfectly adapted to the insulation of roofs but in addition they offer good sound insulation, which can be interesting for the floor of this new space under the roof. You can also lay natural expanded cork panels on the floor for acoustic insulation.
You have the choice concerning the lighting system of your future room depending on whether an opening is already planned or not. If there was a sitting dog or an old attic door, then you just need to install a double-glazed window there. Otherwise, you will have to opt for roof windows to be installed on the roof slopes, with the help of a professional. They have the advantage of providing more light. You can equip them with tinted glazing or blackout blinds to avoid too high a rise in temperature in summer.
For access to the attic, above all, an access must be provided. You can opt for a staircase, retractable or not, or the sucker's ladder, depending on your needs.