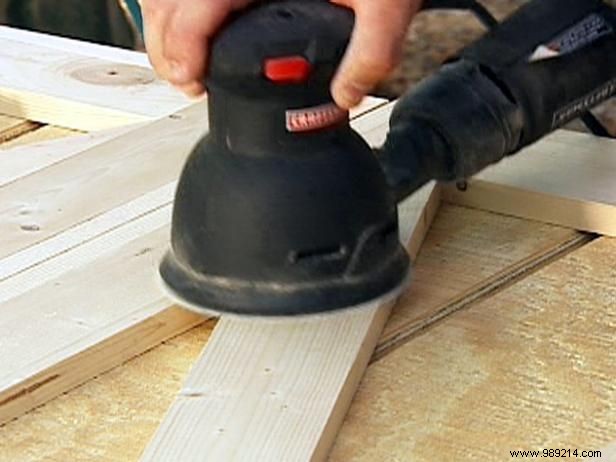Measure the door opening to be covered by the shutter. This initial measurement will help you determine the dimensions of the two rail-mounted panels. Mark the measurements on the T-111 plywood and start making the cuts with a table saw.
Once the panels are cut to final dimensions, take measurements of the individual pieces to determine the dimensions for trimming. Cut birch plywood and trim to size with a table saw or chop saw.


Attach trim pieces to T-111 panel with wood screws (Image 1). Apply cutouts around the edges and on each door to create the "barn door" look. Sand, stain and allow the door panel to dry before mounting it to the track (Image 2).

When hanging barn doors in precast concrete, a hammer drill is the ideal tool for drilling the studs. Once the holes are drilled, insert the expansion bolts and tighten them. Applying epoxy to the holes before inserting the expansion bolts will add extra strength to hold the bolts securely in the concrete. Next, mount an anchor bolt to the studs. This will serve as an anchor to hang the barn door.

Once the rail system is mounted and secured, simply insert the door rollers into the metal rail. Barn door shutters are suspended from rollers on a rail mounting system. To help make the most of the entertainment center, the blinds simply close to provide a near blackout of outside light in the basement, making for a true home theater experience.