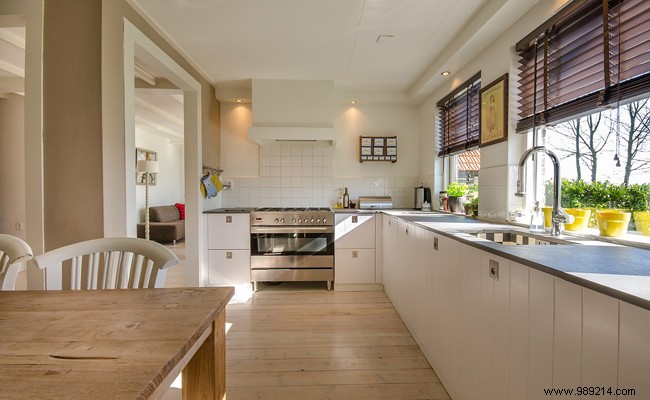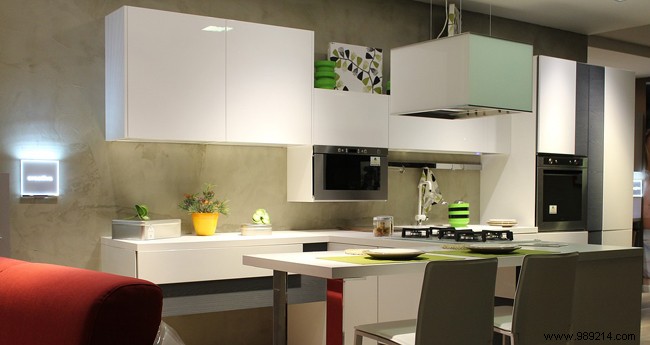A well-appointed kitchen is a functional and comfortable kitchen. You can move about easily, store and cook with convenience. By respecting the five basic rules of space planning, your kitchen will be well arranged.

The activity triangle in a kitchen is the three areas in which you find yourself the most. Travel is most often between these three points:the refrigerator, the sink and the cooking area. The arrangement of these three zones must therefore represent a triangle and the best distance from one point to another is equal to twice the length of an arm. In addition, the minimum space between the hob and the sink is 60 cm.
The dishes, without realizing it, you use it and move it three times a day at least. The dirty dishes start from one point, the dining room or the dining area in the kitchen, then go through the trash can to throw away the leftovers, then the sink. If you have a dishwasher, you put them in the machine and when they come out, the dishes come back in the cupboards. The space for storing and cleaning dishes must therefore be well arranged for the kitchen to be functional.
Whoever prepares the meal spends at least two hours in the kitchen and often with the current pace of life, it is especially in the evening that you spend the most time in this space. Natural light with the presence of a window is pleasant, but it will always be appreciated to have a few bulbs for a better source of lighting, especially in the evening. In addition, these points of light fit perfectly into the decoration, for example, there are LED bulbs placed under the cupboards which, moreover, consume much less than other bulbs.
Small or large kitchen, you will always have a lot of trips to make in your kitchen. To cook comfortably, a minimum of 70 cm in front of the furniture will do. If the size of the kitchen allows it, increase the spacing up to 90 cm to easily open the appliances as well as the hinged doors of the cupboards. With a view to being in the kitchen for two, revise the spacing to 120 cm.

There are standard sizes so that you can cook your meals comfortably and safely. It is essential to install the hood at least 60 cm from the hob so as not to bump into it. To work with ease on your plan, it will be at a height of 85 to 95 cm with a depth of at least 60 cm. The top of the bar or high bar for a very quick breakfast in the morning or for aperitifs in the evening, must be at 110 or 115 cm. Finally, the last shelf in your closet is required to be located 220 cm from the floor.
The kitchen is the nerve center of a home, it goes so far as to cause a crush during a real estate purchase. It is therefore an essential element that deserves a lot of attention during its design.